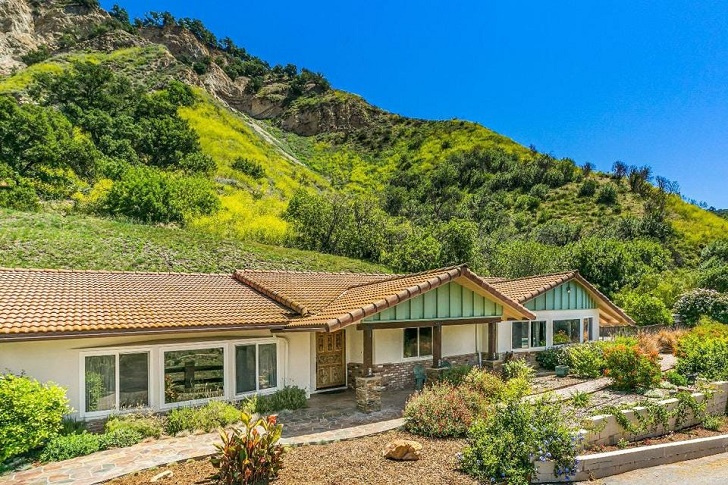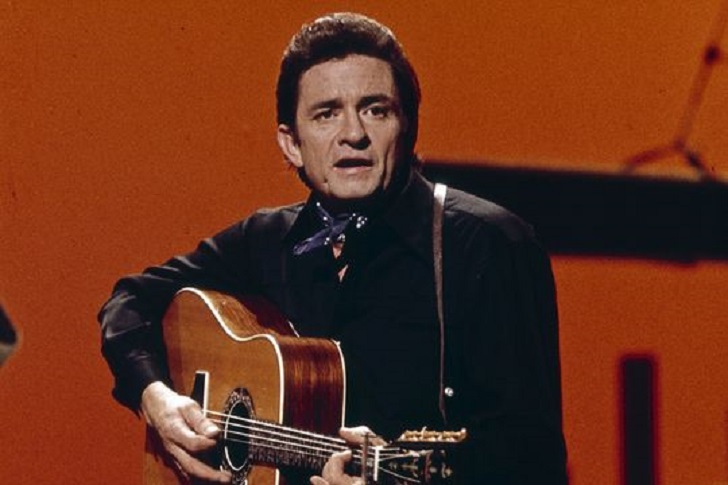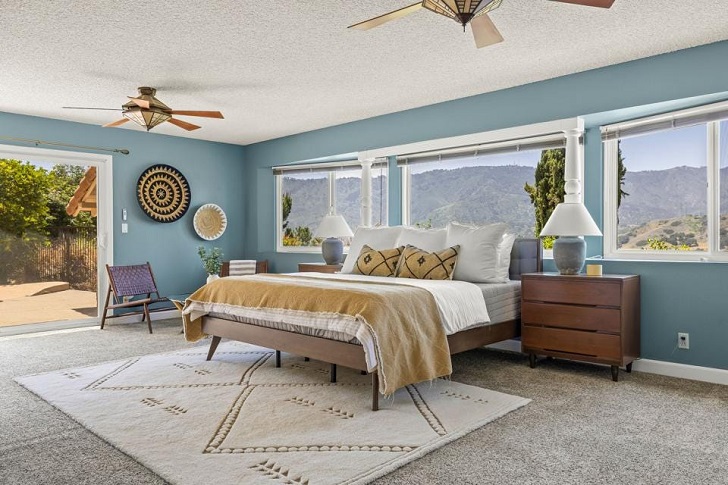The former home in rural Casitas Springs, California belonging to country music icon Johnny Cash is hitting the market for $1.795 million. Cash often sang about the hills, flowers, and wide-open spaces – and as it happens, he lived it too.
Spanning across almost 4,500 square feet, the five-bedroom home is located in Casitas Springs, a rural community about 80 miles from Los Angeles. The property is also known as “an escape from the raucous fame of his rock ‘n roll lifestyle,” as detailed by the listing’s description. Mr. Cash bought the roughly six-acre property with his then-wife, Vivian, in the early 1960s, according to public records.

On it, the couple built a ranch-style home, according to the book “Johnny Cash: The Life” by Robert Hilburn. The duo divorced in 1966, and records show that Mr. Cash’s ex-wife sold the house in the early 1970s. Mr. Cash went on to marry June Carter, and the couple lived on a lakefront estate outside Nashville, Tenn., from 1968 until their deaths in 2003.
Inside the house
The current owners bought the house in 2003 for $739,000, according to the report, and they say it still retains many of the features Cash had installed, including an intercom system, a grandfather clock, and, fittingly, a wall-mounted record player.

A modest retreat for one of music’s most iconic personas, the home features five bedrooms and four bathrooms with a large swimming pool. Various homages to Cash can be seen throughout the property, including a sign out front that reads “Welcome to Casitas Springs Former Home of Johnny Cash.” The former Cash estate features more than 1,000 feet of lake frontage and lush, spectacular views in every direction. A stone wall surrounds the entirety of the gated property, and there are beautiful rock walls and terraced steps all over the land.
The double-gabled house is set on nearly 6 acres among hills, fields, trees, and flowers at the end of a long private driveway, according to TopTenRealEstateDeals.com. The property includes five bedrooms, a pool, office, barbecue area, and sweeping views of the Ojai Valley, oak trees, evergreens, and year-round flowers.

The rustic interior includes wagon-wheel lighting and a brick fireplace in the den; a tiled-floored kitchen with wood cabinets, and a separate living room with a planked ceiling. The main bedroom has a sliding glass door leading out to the yard as well as an oversized bay window with views of the mountains in the distance. There is also one wood-paneled room being used as an office.
Cash’s influence is still very much a part of the home, including the country-motif family room and curved brick fireplace; custom wood built-ins, and an original wall-mounted turntable. The wood-paneled studio where Cash wrote some of his biggest hits is preserved. The same goes for the two his-and-her bedroom suites because of Cash’s night-owl routine of writing music late into the night and early morning.
Bottom line
This property is the perfect example of a time capsule. The minute you walk through the front door, you are transported into Johnny’s living room. From the record player that pulls out of the wall to the intercom system to the wagon wheel light fixtures, this house was designed by the legend himself, and decades later, his essence lives on through the four walls. It’s a timeless piece of history.




